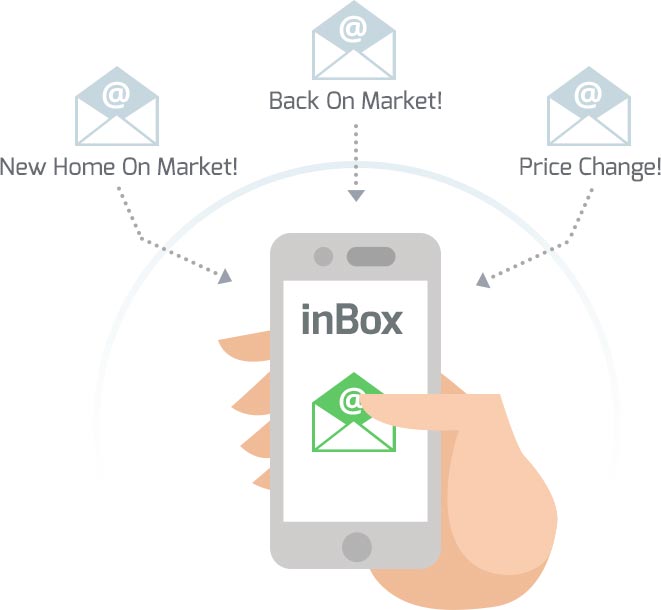1
of
50
Photos
Price:
$2,900,000
MLS #:
250342
Beds:
4
Baths:
3.5
Sq. Ft.:
4355
Lot Size:
0.18 Acres
Garage:
2 Car Attached Garage
Yr. Built:
1978
Type:
Single Family
Tax/APN #:
032-070-036-000
Area:
Mammoth Lakes
Subdivision:
Mammoth Vista II
Address:
198 Valley Vista
Mammoth Lakes, CA 93546
This is a "Wow" house in one of Mammoth's prime locations very close to the Eagle Lodge. Enter the large mudroom and get ready to be impressed. Exposed beams speak to the quality of construction of this custom residence. And every aspect of this home has been meticulously maintained. The views are truly spectacular from this traditional Mammoth mountain home. Bask in the vistas of Mammoth Rock and the Sherwin range framed by tall pines. Sunsets fill the home with Alpen glow. When you see the large kitchen you will immediately know that it was built with entertaining in mind. There is a double oven, two vented cooktops (one electric, one propane) and two sinks. The side by by side full size refrigerator and freezer store everything the gourmet cook can imagine. Lots of prep area in the large island. How many kitchens feature an eye level brick fireplace? The dining area opens to a large deck. A spacious laundry room/butler's pantry is just off the kitchen. The private office is conveniently located. The spacious living room accommodates a crowd. There are two large bedrooms downstairs and two full bathrooms off the huge family room that includes a roomy built-in spa. If you can tear your eyes away from the view, you can soak in the bubbling hot tub and socialize while a watching a game. Even better, a large wine room is just steps away! And hiding just outside the wine room is a roughly finished storage room for all your seasonal gear. The private primary bedroom suite occupies the space above the main living floor and has the best views of all! A cozy fireplace adds to the ambience of this amazing living space. The balcony is simply spectacular. It is a space to relax and appreciate the beauty of Mammoth. Of course there is a giant walk-in closet and lots of other storage space. Brick driveway, two new water heaters, mechanical room, freshly painted inside and out, 2 terraced patios, huge garage with lots of storage room. It's a dream home waiting for new owners.
Interior Features:
Bathroom Mirrors
Bluff Site
Carpet
Central Gas
Downslope
Electric
Garage Door Opener
Indoor Spa
Jet Tub
Metal
New Paint
Smoke Detector
Tile Floors
Walk In Closet
Window Coverings
Wine Cellar
Exterior Features:
Open Balcony
Open Deck
Open Patio
Paved Street
Sprinkler System
Stucco
Trees
View
Wood Siding
Appliances:
Central Vacuum
Dishwasher
Dryer
Garbage Disposal
Refrigerator
Washer
Utilities:
Propane
Public Sewer
Public Water
Listing offered by:
Sheryl Saari - License# 00957295 with Mammoth Village Properties - 800-421-7005.
Map of Location:
Data Source:
Listing data provided courtesy of: Mammoth Lakes MLS (Data last refreshed: 06/01/25 1:25pm)
- 11
Notice & Disclaimer: All listing information is provided exclusively for consumers' personal, non-commercial use and may not be used for any purpose other than to identify prospective properties consumers may be interested in purchasing or renting. Information is not guaranteed to be accurate. All measurements (including square footage and acreage) should be independently verified by the buyer.
Notice & Disclaimer: All listing information is provided exclusively for consumers' personal, non-commercial use and may not be used for any purpose other than to identify prospective properties consumers may be interested in purchasing or renting. Information is not guaranteed to be accurate. All measurements (including square footage and acreage) should be independently verified by the buyer.
More Information

For Help Call Us!
We will be glad to help you with any of your real estate needs. (760) 709-1923

DON'T MISS A NEW LISTING AGAIN!
Sign Up
FREE AUTOMATED EMAIL UPDATES
Sign in to take advantage of all this site has to offer. Save your favorite listings and searches - also receive email updates when listings you like come on the market for free!
*Contact Information is NOT Shared*
Mortgage Calculator
%
%
Down Payment: $
Mo. Payment: $
Calculations are estimated and do not include taxes and insurance. Contact your agent or mortgage lender for additional loan programs and options.
Send To Friend
