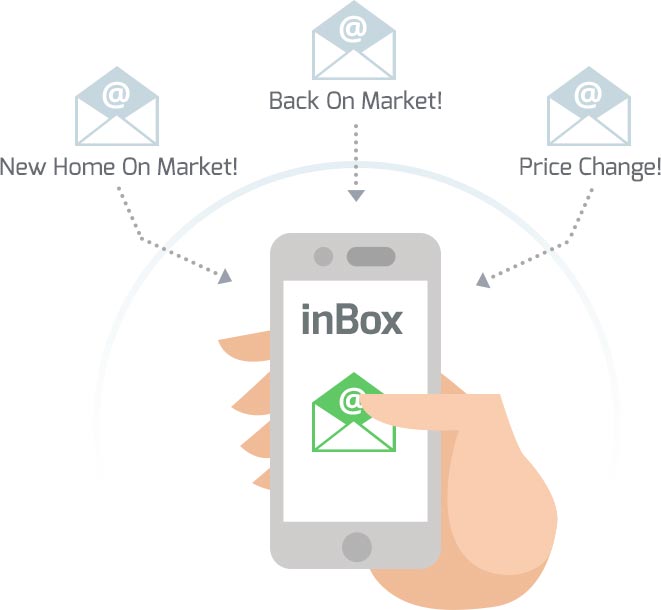1
of
45
Photos
Price:
$1,750,000
MLS #:
250616
Beds:
3
Baths:
3
Sq. Ft.:
2478
Lot Size:
0.30 Acres
Garage:
2 Car Attached Garage
Yr. Built:
2011
Type:
Single Family
Tax/APN #:
015-290-029-000
Area:
June Lake
Subdivision:
Highlands at June Lake
Address:
34 Highland Place
June Lake, CA 93529
Bodie meets Frank Lloyd Wright—exactly what Mammoth architect, Robert Creasy envisioned when designing this custom home in the June Lake Highlands. Thoughtful attention was given to light, design, and the use of sustainable materials, including marble tile, American Clay wall finishes, Richlite durable kitchen counters, Pella windows and doors, hydronic floor heating, tankless water heating, and passive solar. The cook's kitchen features a built-in JennAir convection oven and microwave, dual-drawer dishwasher, induction cooktop, Sub-Zero 36” bottom freezer/fridge, ample storage with soft-close cabinetry, and uphill views from the sink window. Adjacent is a bright sunroom/breakfast nook/office with a screened door and views of Gull Lake and Carson Peak. The living room speaks for itself with abundant natural light, hand-crafted wood finishes, mountain scenery, and a wood-burning fireplace. The third-level primary suite spans over 475 sq. ft. with a glass-enclosed Japanese soaking tub, large marble-tiled shower, generous closet and cabinet space, freestanding sink with mirror, separate toilet, and a private fenced Trex deck facing Gull Lake. The second level in addition to the living room, dining area, kitchen, and sunroom, includes a bedroom with built-in shelving, a guest bath with shower/tub, a three-story elevator, and a huge third bedroom or caretaker’s unit with a private bath, kitchenette, private staircase from the garage, and private deck. Located on a quiet cul-de-sac with county-plowed access and an attached two-car garage, this home offers year-round convenience, 360-degree views, and a unique blend of light, design, and craftsmanship.
Interior Features:
Bluff Site
Composition
Elevator
Heated Floors
Hydronic
Interior ADU
Metal Siding
Raised Ceiling
Smoke Detector
Solar Passive
Tile Floors
Vaulted Ceilings
Window Coverings
Exterior Features:
Borders Forest Service
Concrete Driveway
Cul-De-Sac
Irregular
Open Deck
Paved Street
Sprinkler System
Trees
Upslope
View
Wildflowers
Wood Siding
Appliances:
Convection Oven
Dishwasher
Dryer
Electric Range/Oven
Garbage Disposal
Microwave
Refrigerator
Washer
Other Features:
Frame
Utilities:
Propane
Public Sewer
Public Water
Listing offered by:
Heidi Vetter - License# 01912975 with Destination Real Estate - 760-924-9411.
Map of Location:
Data Source:
Listing data provided courtesy of: Mammoth Lakes MLS (Data last refreshed: 11/04/25 11:58am)
- 78
Notice & Disclaimer: All listing information is provided exclusively for consumers' personal, non-commercial use and may not be used for any purpose other than to identify prospective properties consumers may be interested in purchasing or renting. Information is not guaranteed to be accurate. All measurements (including square footage and acreage) should be independently verified by the buyer.
Notice & Disclaimer: All listing information is provided exclusively for consumers' personal, non-commercial use and may not be used for any purpose other than to identify prospective properties consumers may be interested in purchasing or renting. Information is not guaranteed to be accurate. All measurements (including square footage and acreage) should be independently verified by the buyer.
More Information

For Help Call Us!
We will be glad to help you with any of your real estate needs. (760) 709-1923

DON'T MISS A NEW LISTING AGAIN!
Sign Up
FREE AUTOMATED EMAIL UPDATES
Sign in to take advantage of all this site has to offer. Save your favorite listings and searches - also receive email updates when listings you like come on the market for free!
*Contact Information is NOT Shared*
Mortgage Calculator
%
%
Down Payment: $
Mo. Payment: $
Calculations are estimated and do not include taxes and insurance. Contact your agent or mortgage lender for additional loan programs and options.
Send To Friend
