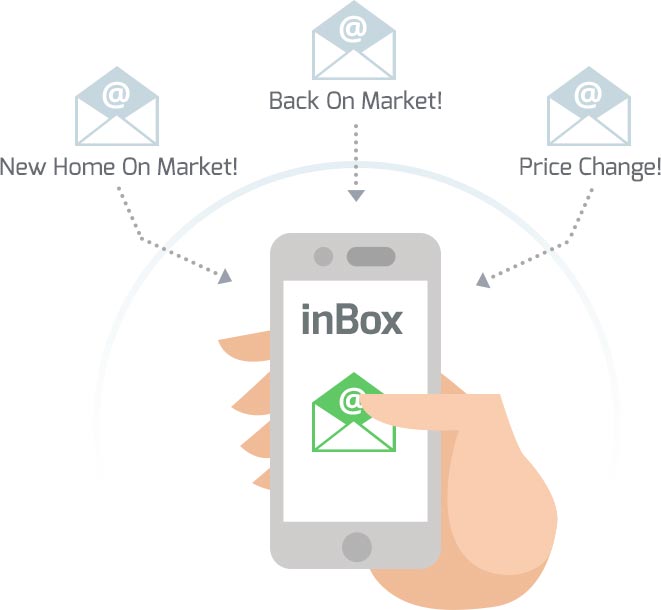1
of
39
Photos
Price:
$1,750,000
MLS #:
250711
Beds:
3
Baths:
3
Sq. Ft.:
1591
Lot Size:
Garage:
2 Car Attached Garage
Type:
Condo/Townhome
Tax/APN #:
031-112-005-000
HOA Fees:
$580
Area:
Mammoth Lakes
Subdivision:
Lakeview Townhomes
Address:
125 Lakeview Blvd #5
Mammoth Lakes, CA 93546
Experience luxury mountain living at its finest in this stunning, brand-new tri-level townhome located just steps from the Village at Mammoth. “Views to 22” is in Lakeview Townhomes, one of the most sought-after new construction developments in the area, offering panoramic views of the Mammoth Ski Area and Chair 22, premium finishes throughout, and the rare ability to operate as a nightly rental – making it ideal as a high-performing investment property, a private getaway, or both. This thoughtfully designed 3-bedroom, 3-bathroom townhome offers every modern convenience in a spectacular location. Enjoy the ease of walking to the Village gondola for quick access to Canyon Lodge, or hop on the free shuttle just outside your door to explore the rest of town. Inside, you’ll find an open-concept great room with vinyl plank flooring, a cozy gas fireplace, and designer furnishings (sold turn-key). The gourmet kitchen is a showstopper, featuring full-overlay alder cabinetry with soft-close hardware, granite countertops, a full tile backsplash, stainless steel appliances, and a stainless farmhouse sink — perfect for hosting after a day on the mountain. Step out onto your private deck, where a personal hot tub awaits — the ideal spot to relax under the stars and take in the mountain views after skiing, hiking, or biking. Each of the three spacious bedrooms includes an en-suite bathroom with fully tiled walk-in showers and heated floors for year-round comfort. The master suite offers a King bed, smart TV, and gorgeous views, while the second bedroom features twin-over-twin bunk beds and the third includes a Queen bed with adjacent full bath. Don’t miss this rare opportunity to own a luxury mountain retreat in one of Mammoth’s most desirable locations — offering the perfect blend of adventure, comfort, and income potential.
Interior Features:
Carpet
Central Air
Composition
Double Pane
Forced Air
Garage Door Opener
Tile Floors
Vaulted Ceilings
Vinyl Floors
Walk In Closet
Exterior Features:
Wood Siding
Appliances:
Dishwasher
Dryer
Garbage Disposal
Gas Range/Oven
Microwave
Range Hood
Refrigerator
Washer
Other Features:
Frame
Utilities:
High Speed Access
Propane
Listing offered by:
Teresa Frazier - License# 01793513 with Mammoth Realty Group, Inc. - 760-934-6000.
Vanessa Oelke - License# 01944319 with Mammoth Realty Group, Inc. - 760-934-6000.
Map of Location:
Data Source:
Listing data provided courtesy of: Mammoth Lakes MLS (Data last refreshed: 10/16/25 1:18pm)
- 7
Notice & Disclaimer: All listing information is provided exclusively for consumers' personal, non-commercial use and may not be used for any purpose other than to identify prospective properties consumers may be interested in purchasing or renting. Information is not guaranteed to be accurate. All measurements (including square footage and acreage) should be independently verified by the buyer.
Notice & Disclaimer: All listing information is provided exclusively for consumers' personal, non-commercial use and may not be used for any purpose other than to identify prospective properties consumers may be interested in purchasing or renting. Information is not guaranteed to be accurate. All measurements (including square footage and acreage) should be independently verified by the buyer.
More Information

For Help Call Us!
We will be glad to help you with any of your real estate needs. (760) 709-1923

DON'T MISS A NEW LISTING AGAIN!
Sign Up
FREE AUTOMATED EMAIL UPDATES
Sign in to take advantage of all this site has to offer. Save your favorite listings and searches - also receive email updates when listings you like come on the market for free!
*Contact Information is NOT Shared*
Mortgage Calculator
%
%
Down Payment: $
Mo. Payment: $
Calculations are estimated and do not include taxes and insurance. Contact your agent or mortgage lender for additional loan programs and options.
Send To Friend
