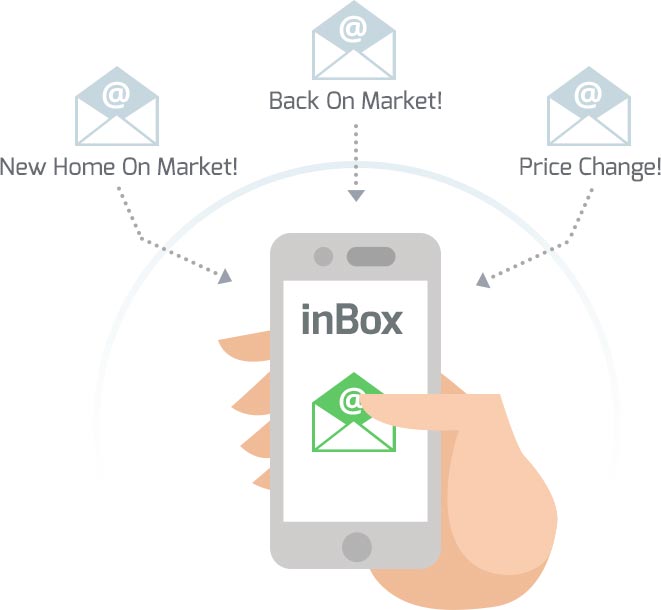1
of
50
Photos
Price:
$1,529,000
MLS #:
250748
Beds:
3
Baths:
2.5
Sq. Ft.:
1696
Lot Size:
Garage:
2 Car Attached Garage
Type:
Condo/Townhome
Tax/APN #:
040-311-353-000
HOA Fees:
$950
Area:
Mammoth Lakes
Subdivision:
CreekHouse
Address:
1353 Timber Creek Rd
Mammoth Lakes, CA 93546
Come home to Creekhouse in Mammoth Lakes — your perfect mountain retreat! This stunning townhome blends rustic mountain charm with modern design for the ultimate getaway. Ideally situated in the heart of the Creekhouse community, the home backs to open space and offers breathtaking views — enjoy Mammoth Mountain vistas from the back deck and serene Sherwin Range views from the primary suite. The spacious floor plan features two bedrooms and a shared bathroom on the first level, along with a full-size laundry room equipped with a stacked LG washer and dryer. Upstairs, a sun-filled great room welcomes you with an open-concept living area, gourmet chef’s kitchen, beautiful gas fireplace, and abundant natural light. A powder room is conveniently located just off the kitchen, and the inviting primary ensuite bedroom offers wonderful Sherwin views. Step outside to enjoy two private decks and your own BBQ — perfect for relaxing or entertaining after a day of adventure. Modern luxuries include durable luxury vinyl plank flooring (ideal for mountain living), LED lighting throughout, dual-zoned heating, a 240V car charging outlet, garage storage racks, and more. Nestled near scenic trails, Mammoth Creek, wide-open meadows, and the world class Mammoth Mountain Ski Area, this home offers effortless access to a variety of outdoor adventures — from epic skiing and snowboarding to biking, hiking and fishing or simply exploring the beautiful natural surroundings. After a day of exploration, relax in the nearby spa or unwind in the community recreation room, complete with a pool table, foosball, and a small fitness area. Come experience the best of mountain living at Creekhouse — where comfort, style, and nature come together seamlessly. Offered beautifully furnished with only minor personal exclusions.
Interior Features:
Bathroom Mirrors
Ceiling Fans
Central Gas
Composition
Covered Deck
Double Pane
Dual
Forced Air
Garage Door Opener
Other/See Remarks
Smoke Detector
Stone Veneer
Tile Floors
Vaulted Ceilings
Vinyl Floors
Walk In Closet
Window Coverings
Exterior Features:
Covered Patio
Porch Covered
Appliances:
Dishwasher
Dryer
Garbage Disposal
Gas Range/Oven
Microwave
Refrigerator
Washer
Other Features:
Frame
Utilities:
Propane
Listing offered by:
Tara Peterson - License# 01252233 with Mammoth Realty Group, Inc. - 760-934-6000.
Map of Location:
Data Source:
Listing data provided courtesy of: Mammoth Lakes MLS (Data last refreshed: 10/31/25 10:15am)
- 1
Notice & Disclaimer: All listing information is provided exclusively for consumers' personal, non-commercial use and may not be used for any purpose other than to identify prospective properties consumers may be interested in purchasing or renting. Information is not guaranteed to be accurate. All measurements (including square footage and acreage) should be independently verified by the buyer.
Notice & Disclaimer: All listing information is provided exclusively for consumers' personal, non-commercial use and may not be used for any purpose other than to identify prospective properties consumers may be interested in purchasing or renting. Information is not guaranteed to be accurate. All measurements (including square footage and acreage) should be independently verified by the buyer.
More Information

For Help Call Us!
We will be glad to help you with any of your real estate needs. (760) 709-1923

DON'T MISS A NEW LISTING AGAIN!
Sign Up
FREE AUTOMATED EMAIL UPDATES
Sign in to take advantage of all this site has to offer. Save your favorite listings and searches - also receive email updates when listings you like come on the market for free!
*Contact Information is NOT Shared*
Mortgage Calculator
%
%
Down Payment: $
Mo. Payment: $
Calculations are estimated and do not include taxes and insurance. Contact your agent or mortgage lender for additional loan programs and options.
Send To Friend
